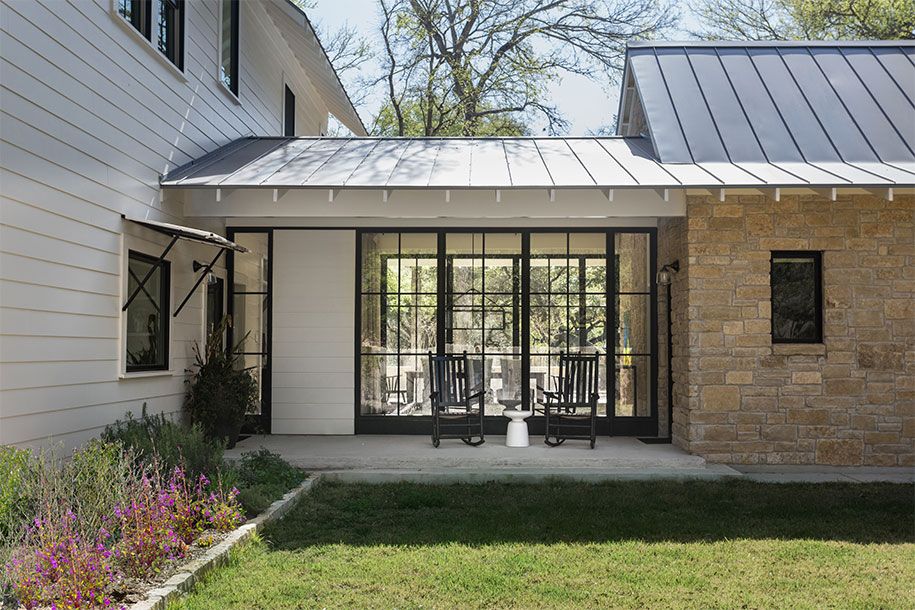Breezeways have long been a staple in connecting buildings, offering a desirable solution to join structures through roofed, open-sided areas. They facilitate access to refreshing breezes and outdoor shade, enhancing the comfort of attached structures. Explore the versatility of breezeways in home design, connecting spaces while optimizing air circulation and privacy.
In a summer home, a strategically placed breezeway can seamlessly connect shared living areas with private bedroom suites, offering privacy separation, improved air circulation, and a welcoming porch-like space for relaxation. Moreover, by bridging the gap between a garage and a house, breezeways effectively mitigate the infiltration of fumes and toxins into family living quarters, aligning with today’s emphasis on healthy indoor air quality.

Types of Breezeways
Contained Breezeways:
Breezeway, with shared gable roof, complements modern aesthetics, blending clean lines between garage and house in contemporary homes.
Funneled breezeways:
Breezeway funnels between garage and house, optimizing access, views, preserving privacy, and maximizing daylight through strategic windows and doors.
Offset breezeway:
Moving on to another type of breezeway in home design. Garage separation creates an overlapping corridor for abundant natural light, seamlessly integrating with the house’s rear roof plane.
Conclusion
Incorporating a breezeway in home design enhances connectivity, promotes healthier indoor environments, and expands outdoor living spaces. Explore these diverse breezeway options to elevate both the functionality and aesthetics of your living space.
Enhance the visual appeal of your building with our quality bricks, carefully crafted to meet your design preferences and architectural needs. Contact us at 214-773-8508 or admin@wndservices.com to learn more about our brick surface options and how they can elevate your project.
